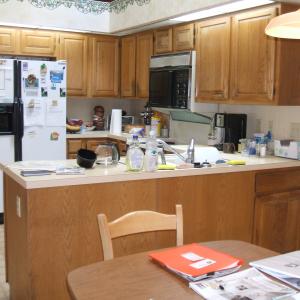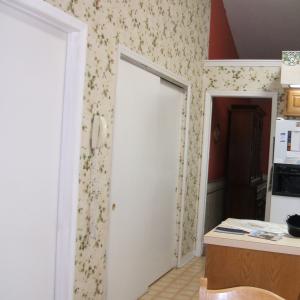Adventure in Building, Inc.
Adventure in Building, Inc.
940 W Canton Ave
Apt C245
Winter Park, FL 32789
ph: 407-222-5582
Monarcha
Gallery Before/After
NOTICE: Copying or reproducting photographs featured in the Gallery is not allowed without obtaining permission from Adventure in Building, Inc.
Assisted Bathing Bathroom
Mom was coming home from rehab and this family needed a bathroom where assisted bathing could be performed. An interior wall was moved one foot into the bedroom to enlarge the shower. The shower was made step-free. A knee space was created under the sink. A bidet seat was installed on a new comfort height toilet (adding an outlet within two feet of the toilet was neccessary). From the three remodeling companies bidding apples to apples, WAO Builders was selected and Bill did a great job.
Assisted Bathing Bathroom
A knee space was created under the new vanity sink with tilt mirror. Some cabinets have magnetic locks.
Award Winning Kitchen Remodel
This family needed a kitchen that everyone could use, Mom, Dad and Daughter. Wheelchair use by one family member created a need for multiple countertop heights. So, the sink and cooktop counters are on lifts - they move up and down to accomodate the user.
Accessible Kitchen Remodel
Entire kitchen was opened up by removal of a coat closet (left side) and peninsula cabinet. Kitchen ease of use features include: side opening oven with adjacent pull-out shelf, roll-under sink and cooktop, raised dishwasher, cabinet inserts for ease of access, increased lighting with task light over sink.
Accessible Condo Remodel
This project was featured at the NAIPC event in October 2012.
Accessible Condo Remodel - Bathroom
Accessible Bathroom Remodel - Consultant for Health Professional
Advised Health Professional on modifications possible based on their clients need and space available, provided design sketches, written specifications, product selection spec sheets, sent RFP (request for proposal) to five bidders and provided recommendation to Health Professional after bids received.
Residential Remodel
Porch added with motorized screen panel, new French door, new window and siding.
Residential Remodel
Porch added with motorized screen panel, new French door, new window and siding.
Residential Remodel
The rear of existing home rebuilt with roof line changed from shed to gable. Added Porch with motorized screen (rear) panel.
Residential Bathroom Remodel
with ADA/Universal Design features
Bathroom reconfigured to include curbless shower with toilet transfer space. Console sink provides knee space.
Detached Garage
Two car garage with storage loft accessed from a salvaged Historic Stairway.
Whole House Residential Remodel
(with Universal Design Features)Before the existing space was a breezeway connector between garage and main house. New kitchen with accessible features - roll under sink, lever handle faucets, pull out shelf, lazy susan cabinet inserts.
Whole House Residential Remodel
(with Universal Design Features)Before the space was a garage, After the space became a master Bedroom and Bathroom with a curbless shower.
Whole House Residential Remodel
(with Universal Design Features)The existing narrow inaccessible kitchen became a laundry/mechanical space while an interior ramp was added at a one-step level change on the interior of the home.
Bathroom Remodel
(with Universal Design Features)Garden tub was not practical for caretaking (bathing assistance) for family member. Tub is replaced with curbless shower with built-in bench.
Bathroom Remodel
(with Universal Design Features)Tub replaced with curbless shower for ease of use and window replaced with octagonal shape as a design feature.
Gallery photos show projects designed and/or built by AiB. Please email: Monarcha@AdventureinBuilding.com
Copyright 2023 Adventure in Building, Inc. All rights reserved.
Photos on this website are projects designed and built by Adventure in Building, Inc. and
images may not be reproduced without permission from Adventure in Building, Inc.
Adventure in Building, Inc.
940 W Canton Ave
Apt C245
Winter Park, FL 32789
ph: 407-222-5582
Monarcha








































