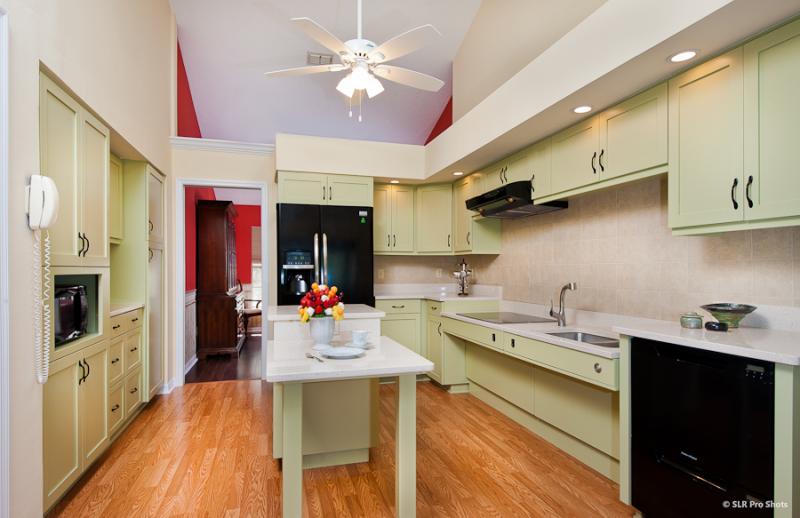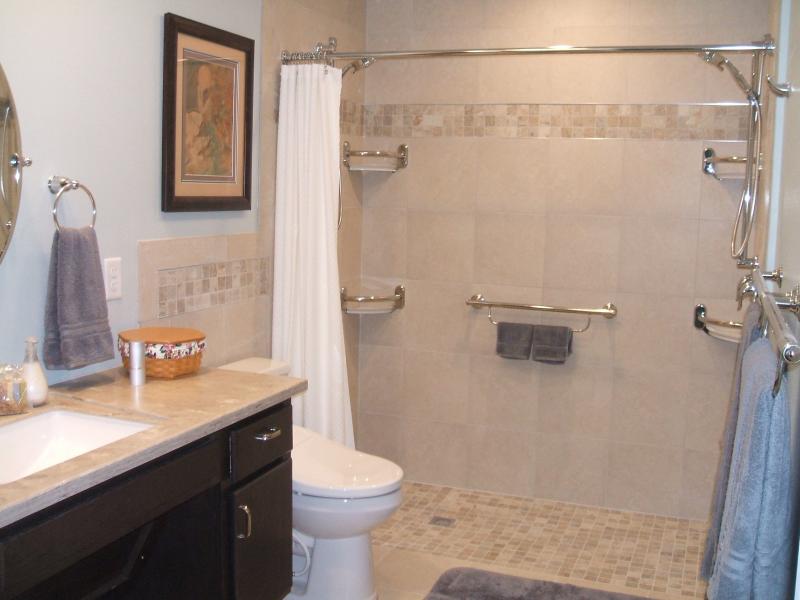Adventure in Building, Inc.
Adventure in Building, Inc.
940 W Canton Ave
Apt C245
Winter Park, FL 32789
ph: 407-222-5582
Monarcha
Gallery
Additional views can be seen in the Gallery Before/After and on HOUZZ.
-
Assisted Bathing Bathroom
Their Mom was coming home from rehab and the family needed a bathroom large enough to assist with bathing.
Client evaluation - Home for Life Design
Remodeler - WAO Builders -
Award Winning Kitchen Remodel

Kitchen - Sink and Cooktop Lift Down

Kitchen - Sink and Cooktop Lift Up

Kitchen - Multi level island

Kitchen - Oven/Beverage Area
This family needed a kitchen that everyone could use, Mom, Dad and Adult Daughter. Wheelchair use by one family member created a need for multiple countertop heights. So, the sink and cooktop counters are on lifts - they move up and down to accomodate the user.
Client evaluation - Home for Life Design.
Remodeler - SR Builders, Inc.
Photos - SLR Pro Shots.
-
Accessible Kitchen Remodel
Remodel for "ease of use" in a 1980's style kitchen. Note: knee space below sink and cooktop, raised dishwasher, open floor space.
-
Accessible Condo Remodel
Master Bathroom featuring the Elevance tub and rolling cart storage cubbie in condo remodel for a VA vet and his wife who uses a wheelchair. Note wall mounting arm for TV for viewing while having a relaxing soak. -
Accessible Bathroom Remodel - Consultant for Health Professional
Advised Health Professional on modifications possible based on his clients need and space available, provided design sketches, written specifications, product selection spec sheets, sent RFP to five bidders and provided recommendation to Health Professional after bids received.
Before Floor Plan
After Floor Plan - space captured from pantry - shower enlarged and made curbless.
-
Residential Remodel
-
Residential Remodel

-
Residential Remodel
The Rear of existing home rebuilt with the roof line changed from shed to gable. Added Porch with motorized screen (rear) panel.
-
Detached Garage
-
Residential Bathroom Remodel
with ADA/Universal Design features
-
Residential Remodel (exterior ramp)
Remodel incorporating a ramp and steps. Ramps should have a 1:12 slope with level areas at each change in direction, horizontal rail at bottom and handrail at top.
-
Residential Remodel
(with Universal Design Features)
New kitchen with accessible features - roll under sink, lever handle faucets, pull out shelf, lazy susan cabinet inserts.
-
Residential Remodel
(with Universal Design Features)Master Suite with accessible features in Master Bathroom - curbless shower and roll under sink.
-
Residential Remodel
(with Universal Design Features)
Interior ramp added at one-step level change on the interior of the home. -
Bathroom Remodel
(with Universal Design Features)Before - Tub replaced with curbless shower for ease of use.
After - window replaced with octagonal shape as a design feature.
Gallery photos show projects designed and/or built by AIB.
NOTICE: reproduction of images is prohibited unless permission is obtained from Adventure in Building. Please email: monarcha@adventureinbuilding.com
Copyright 2024 Adventure in Building, Inc. All rights reserved.
Photos on this website are projects designed and built by Adventure in Building, Inc. and
images may not be reproduced without permission from Adventure in Building, Inc.
Adventure in Building, Inc.
940 W Canton Ave
Apt C245
Winter Park, FL 32789
ph: 407-222-5582
Monarcha

















